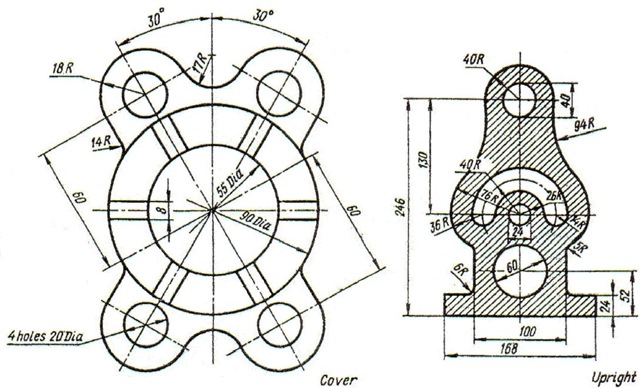Overview:
AutoCAD is a computer-aided design (CAD) and drafting software application. AutoCAD is used in industry, by architects, project managers, engineers, graphic designers, city planners and other professionals. It was supported by 750 training centers worldwide in 1994. ESRI ArcMap 10 permits export as AutoCAD drawing files. Civil 3D permits export as AutoCAD objects and as LandXML. Third-party file converters exist for specific formats such as Bentley MX GENIO Extension, PISTE Extension (France), ISYBAU (Germany), OKSTRA and Microdrainage (UK);[13] also, conversion of .pdf files is feasible
Why should you learn?
AutoCAD makes dazzling plans and accelerate documentation work with profitable tools. It has numerous in-constructed instruments to help specialists, planners or creators chip away at individual tasks. It assists you with creating drawings in which we can work with exact estimations and accuracy.
Learning Objectives:
At SUNCAD, we help you ace the accompanying features of AutoCAD 2D:
- Creation of 2D drawings
- Adjustments utilizing altering instruments
- Layer administration
- Dimensioning
- Hatching
- Using parametric limitations
- Create and oversee sections
- Administer Extrinsic references
- Plotting

